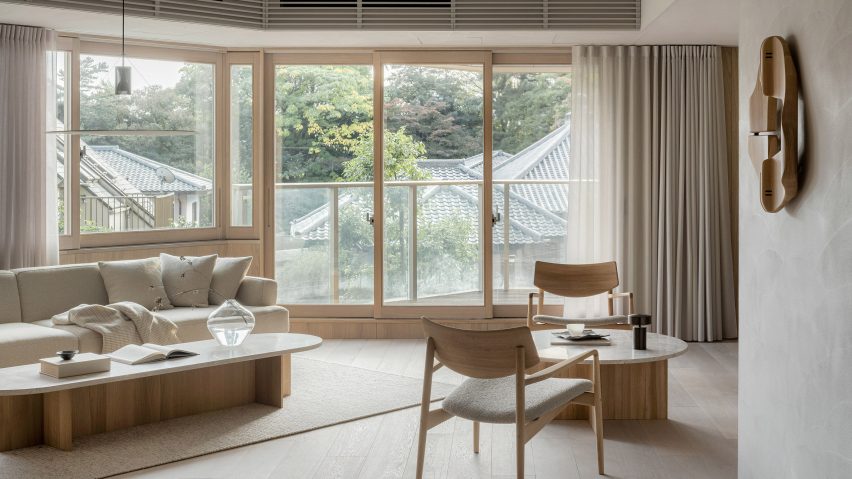
Wooden furniture and artworks decorate Hiroo Residence in Tokyo
Designer Keiji Ashizawa used muted tones to make the most of the sunlight in this apartment in central Tokyo, which features wooden art pieces and furniture that was specially designed for the space.
For the Hiroo Residence, named after its location in the city's Hiroo neighbourhood, Ashizawa wanted to underline the quality of the light in the flat.
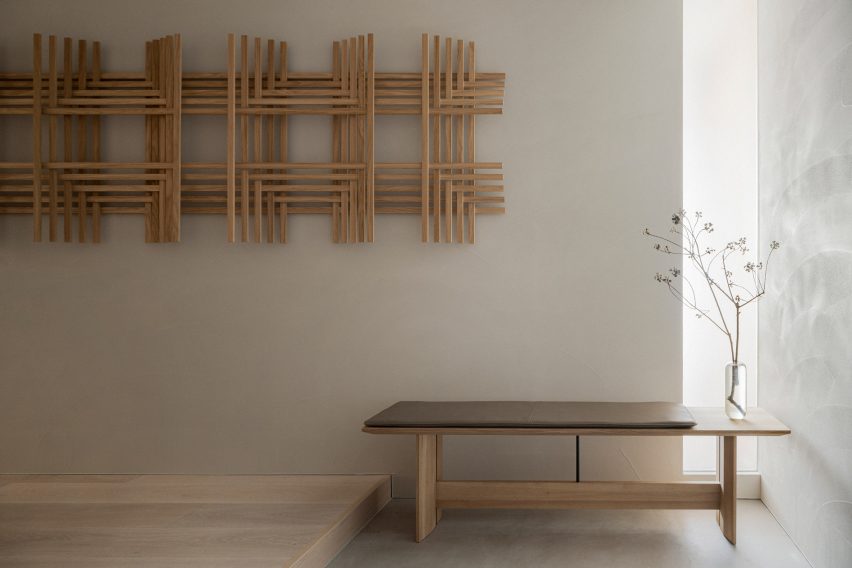
In the open-plan kitchen and living room, light streams in from a balcony, and the designer took advantage of this light source by creating a cut-out wall so that the light carries through to the hallway next to it.
"I think you can see we have a very nice sunlight here," he told Dezeen during a walkthrough of the apartment. "So I didn't want to use white, as it would be too bright – instead I used muted, subtle tones."
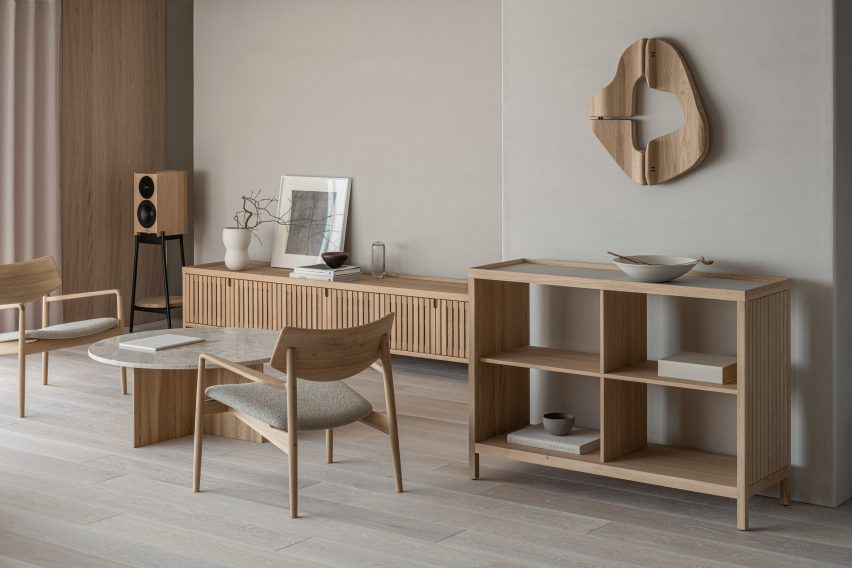
He also wanted Hiroo Residence to feel like a peaceful place to come home to in a busy city, using natural materials to create a calm ambience.
"Outside it's super noisy but inside it's very quiet, so I chose muted tones that also fuse with the materials; the wood and the stone," Ashizawa said.
The tranquil 200-square-metre apartment, which overlooks the Arisugawanomiya Memorial Park, has three bedrooms and two bathrooms, as well as a kitchen and dining area, a small workspace and plenty of storage spaces.
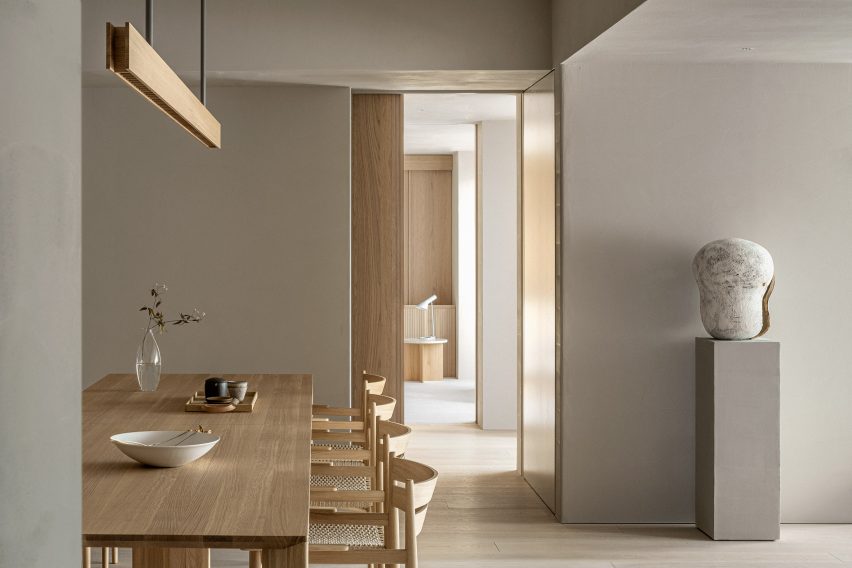
Before designing the interior, Ashizawa changed the layout of the flat to make it more open, taking out an existing hallway to create a bigger dining space.
"Our goal was to design a space that can only be created by meticulously crafting from the smallest detail to the furniture, resulting in a quiet, comforting, and inspiring atmosphere with little noise, surrounded by natural materials crafted with tactility," Ashizawa said of the design.
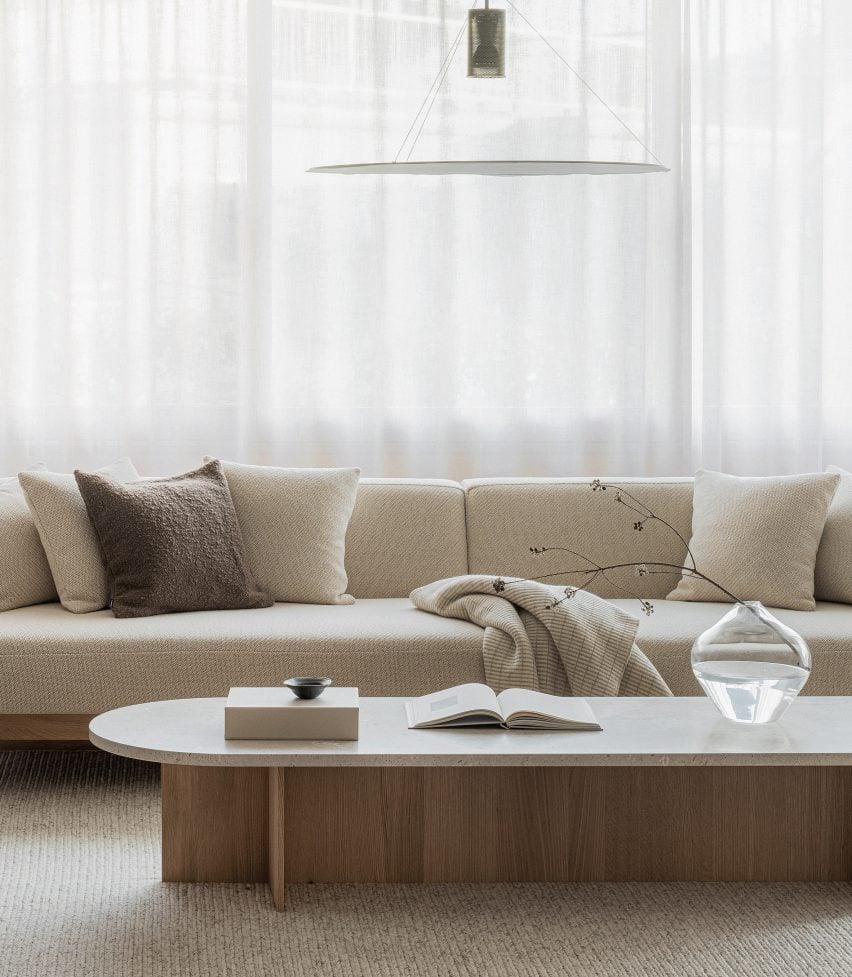
He worked with the Japanese wooden furniture company Karimoku on the project, which is the eighth in its Karimoku Case Study series that sees it collaborate with architects on bespoke furniture and interior projects.
As a result, wood was used throughout Hiroo Residence, with white-stained oak covering many of the floors.
Ashizawa also worked with Karimoku to create wooden window frames and sliding doors, which were placed throughout the flat to add privacy without taking up too much space.
The furniture matches the wooden interior details and includes two pieces created especially for the project – a sideboard with decorative wooden slats and a dining chair with a woven seat that was inspired by both Shaker designs and classic Scandinavian chairs.
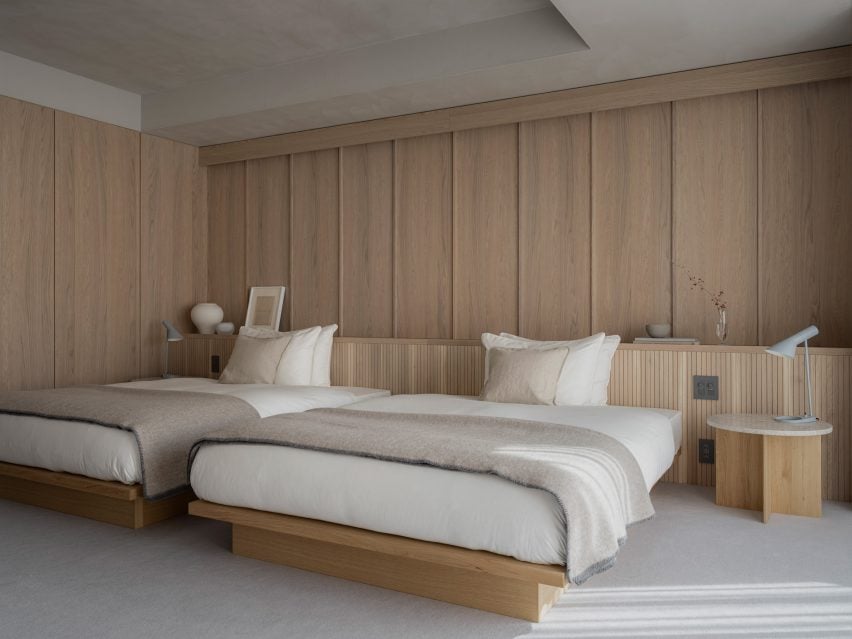
In the bedroom of Hiroo Residence, wooden wall panels add a tactile and more natural feel, which is echoed in the built-in shelves and drawers in the en-suite walk-in closet.
Cabinets were also used to hide different functions in the kitchen, where a large wooden unit takes up an entire wall.
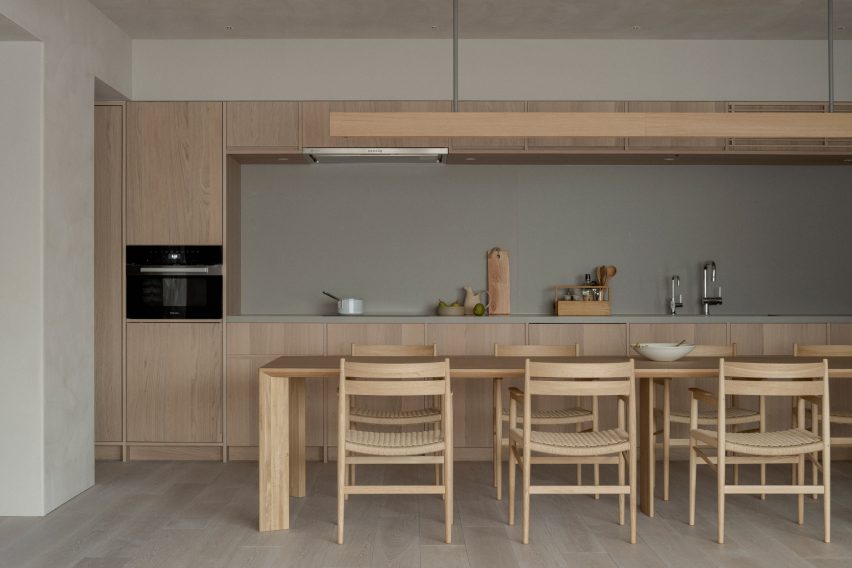
Even smaller details in the flat, such as the long kitchen lamp, were made from the material.
Artworks in wood by Danish art studio Atelier Plateau and the artist Sara Martinsen, which were created especially for the space, decorate the walls.
Karimoku has worked with Ashizawa on a number of projects, including its second showroom which just opened in Kyoto, Japan, and the Azabu Residence Case Study, where the designer referenced mid-century American design.
The photography is by Tomooki Kengaku.
Project credits:
Architect: Keiji Ashizawa Design
Project architect: Keiji Ashizawa, Yuichiro Takei
Furniture collaboration: Norm Architects
Furniture: Karimoku Case
Interior styling: Yumi Nakata